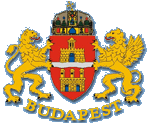The banquet and conference rooms are located on the C Floor, most of them overlooking the River Danube, all with daylight (except Uranus Room). All meeting rooms have a full complement of the latest audio-visual equipment.
Technical equipment: PC and video projectors, simultaneous translation equipment, microphones, ISDN lines, LCD projector, slide and overhead projectors, screen, flipchart, camara, laser pointer, podium, blackboard, DVD player, Dolby surround system, Dolby digital sound system, etc.
|
Function rooms |
Dimensions |
Capacity |
||||
|
Theatre |
Classroom |
U-shape |
Banquet |
Reception |
||
|
Helia Conference Room |
360 m² |
350 |
160 |
50 |
180 |
300 |
|
Panorama |
14×10 |
100 |
60 |
35 |
80 |
100 |
|
Mercure |
14×10 |
100 |
60 |
35 |
80 |
100 |
|
Orion A |
10×6 |
50 |
30 |
20 |
40 |
50 |
|
Orion B |
7×6 |
20 |
10 |
10 |
- |
- |
|
Orion together |
17×6 |
85 |
50 |
30 |
60 |
85 |
|
Uranus |
14×8 |
90 |
60 |
60 |
60 |
100 |
|
Saturnus |
7×6 |
20 |
10 |
14 |
- |
- |
|
Pluto |
7×4 |
- |
- |
10 |
- |
- |
|
Venus |
10×6 |
50 |
30 |
20 |
40 |
50 |
|
C Lobby |
14×6 |
- |
- |
- |
- |
- |
|
Restaurant Jupiter |
18×35 |
- |
- |
- |
320 |
400 |




